

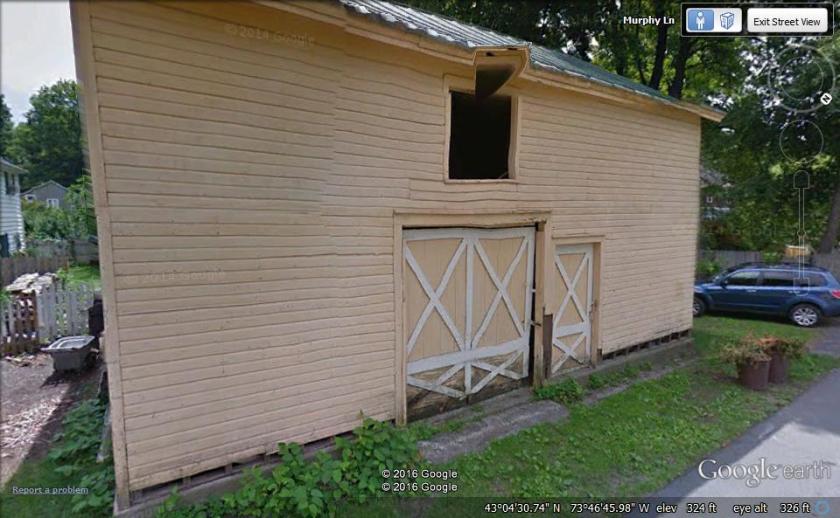
Does This Look Like A renovation To You?
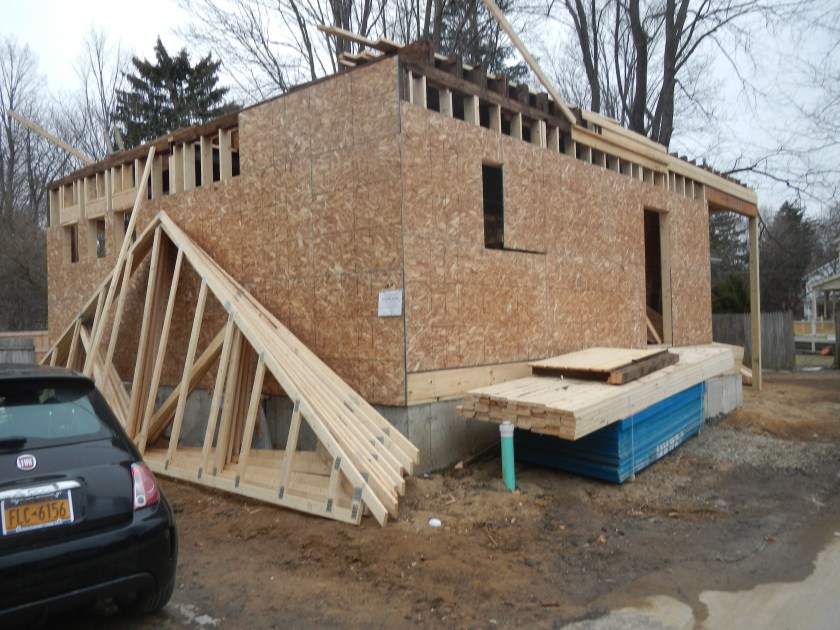
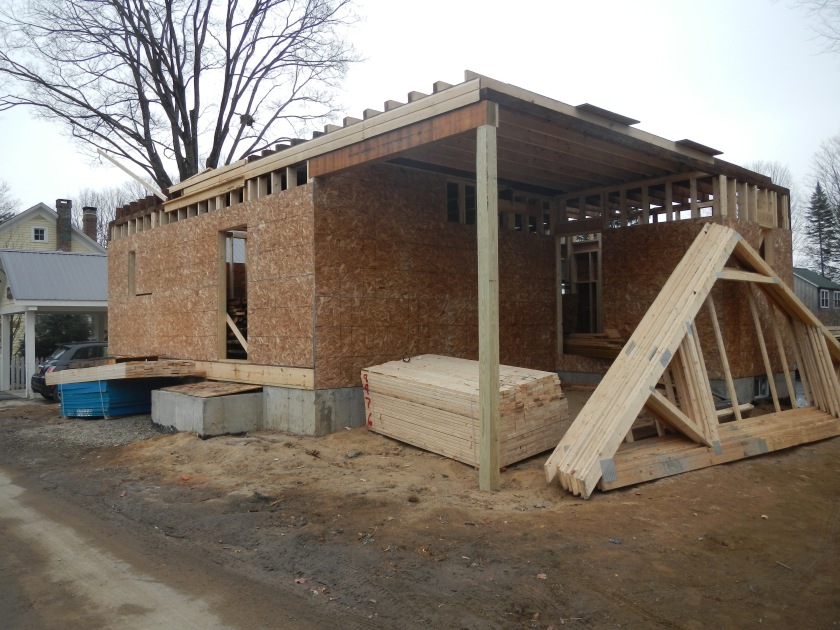
Jean D’Agostino who is a realtor with USA Realty purchased a barn at 39 Murphy Lane. This was originally part of a larger lot but sometime in the dark past the very small plot on which the barn stood was subdivided from a larger lot that included the associated house. The lot sits on a very narrow alley. There is a term referring to the purchase of something that by its very nature is in conflict with the zoning ordinances and it is called “self created.” This by itself does not disqualify the lot from development. It should, however, raise some serious red flags and is supposed to be used as a factor in allowing subsequent variances.
Last year, on March 23, 2015, the Zoning Board of Appeals approved this project by a four to three vote. I would urge the readers of this blog to watch the video. It is not very long (a problem in itself) and it is one of the clearest examples of the failure of our land use boards.
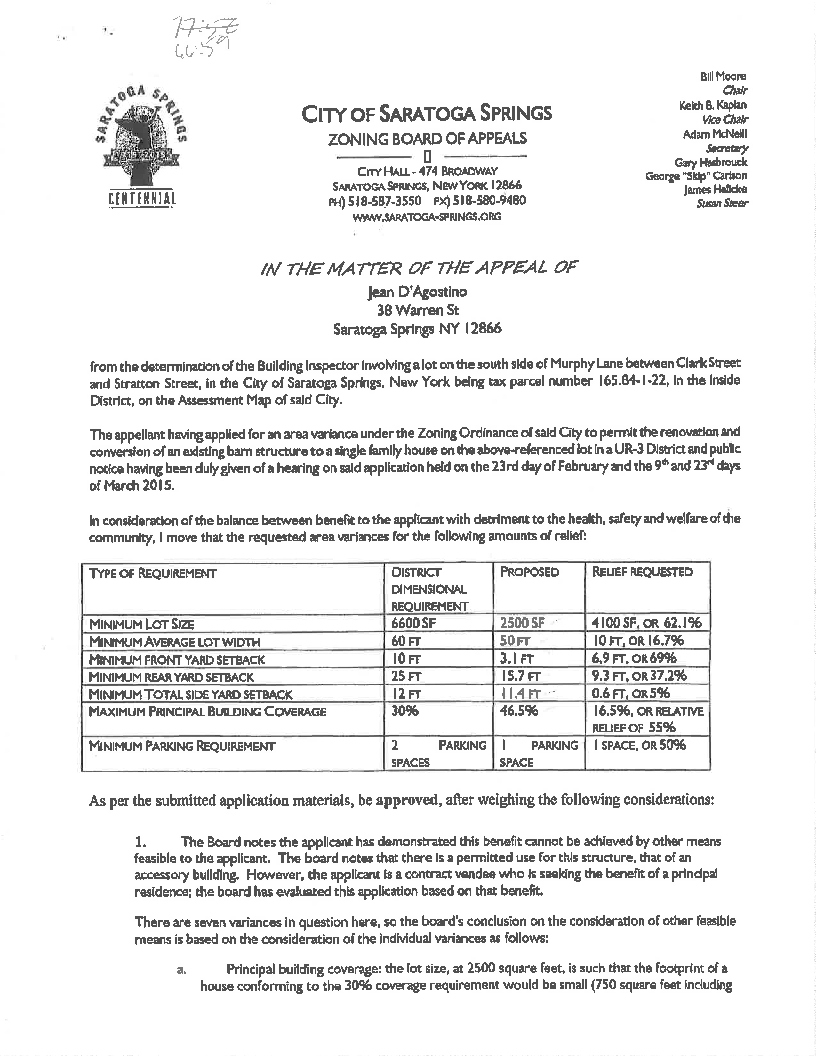
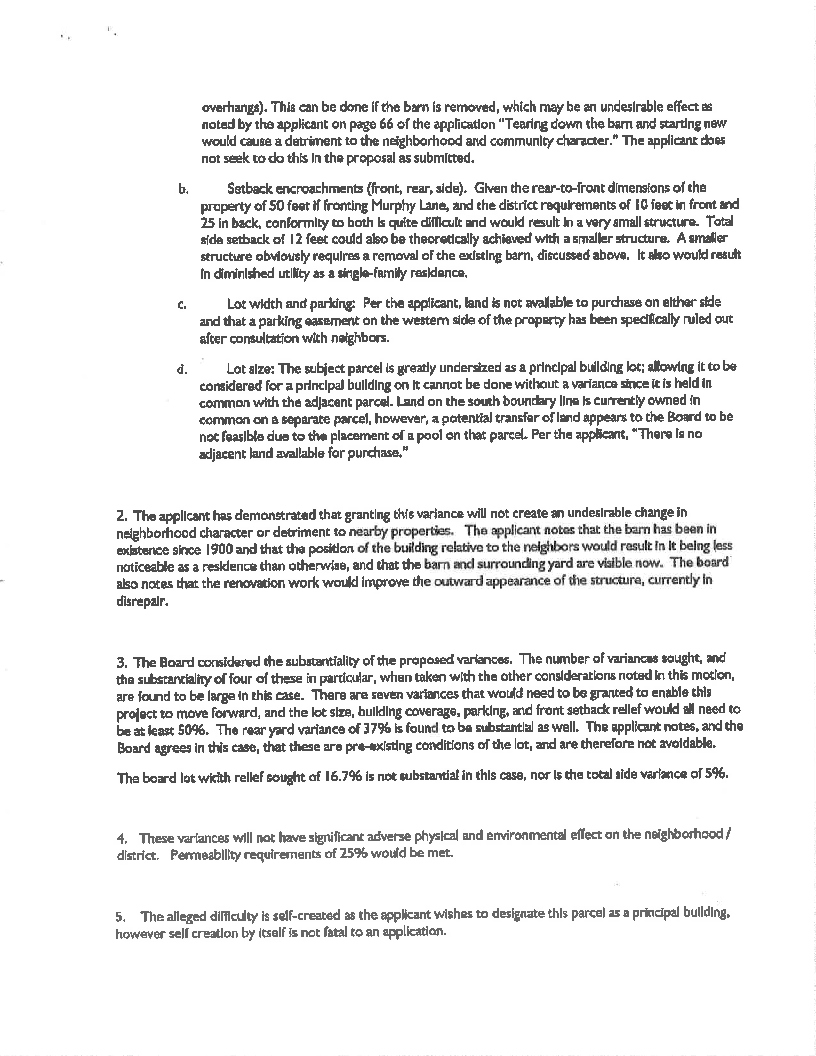
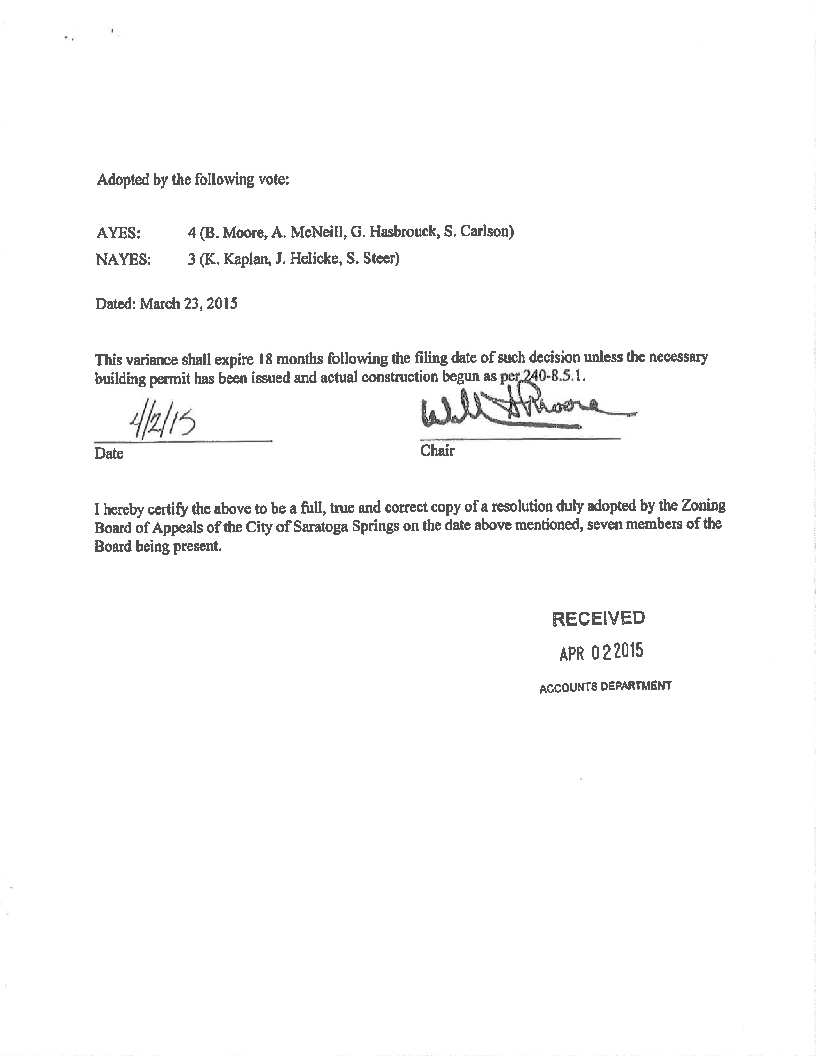
The chair, William Moore, reads the resolution that would approve the variances sought by Ms. D’Agostino. He then polls the board for their comments. Skip Carlson, John Hasbrouk, and Susan Steer offer no comments on the matter. James Patterson briefly reviews the reasons he plans to vote against the variances. He notes the scale of the variances being sought and the negative impact putting a tiny house on the alley would have on the neighborhood.
Following Mr. Paterson, Adam McNiell offers his reasons for supporting the application. To view his remarks move the time bar to 70:30. I found Mr. McNeill’s brief remarks difficult to follow. He argues that it is a legally buildable lot (I assume this is based on it being grandfathered as a pre-existing, non-conforming structure). That is a very low bar. Theoretically, using his standard, you could build some kind of house on petty much any historically non-conforming parcel no matter how small as long as a cooperative ZBA granted the necessary variances. He asserts that Ms. D’Agostino has demonstrated the ability to minimize the number of variances they are seeking. Given that they are seeking seven variances and that four of them are at least 50% below the minimum requirements, one would not expect Mr. McNiell to point this out as some sort of achievement. Getting their variance request down to seven seems to a lay person like me, an indication of a serious problem and not something to be praised.
Keith Kaplan is then recognized by the chair. I really urge the readers of this blog to take the three or four minutes required to view his remarks. He gives a cogent and succinct (persuasive) critique about why the variances should be opposed. He notes the troubling history that would have produced this tiny lot. His point is that this lot and its problems were created from a larger parcel. He accurately characterized the variances being sought as “massive.”
Mr. Kaplan did not go into all the details of why he considered the variances as massive, but here are some of the items that he was referring to. For example, the city code for minimum lot size requires 6600 square feet and the lot on which this barn sat was 2500 square feet. In other words the lot was 4100 feet smaller or 62.1% too small. The minimum front yard setback (the front yard being the alley) is a mere 3.1 feet as compared to the required 10 feet or 69% too small. The rear set back was 15.7 feet rather than 25 feet or 37% too small. The code requires two parking spaces (the proposed rehab was to create three bedrooms) but they were seeking to reduce this to one. One would think that the board might have wondered over where any additional car might park on this alley.
He then went on about the negative impact on the neighborhood of this project. He particularly pointed to the narrowness of the alley calling it “ridiculously” narrow. He reminded the board that they had been to this alley for another project when there was snow which further narrowed it.
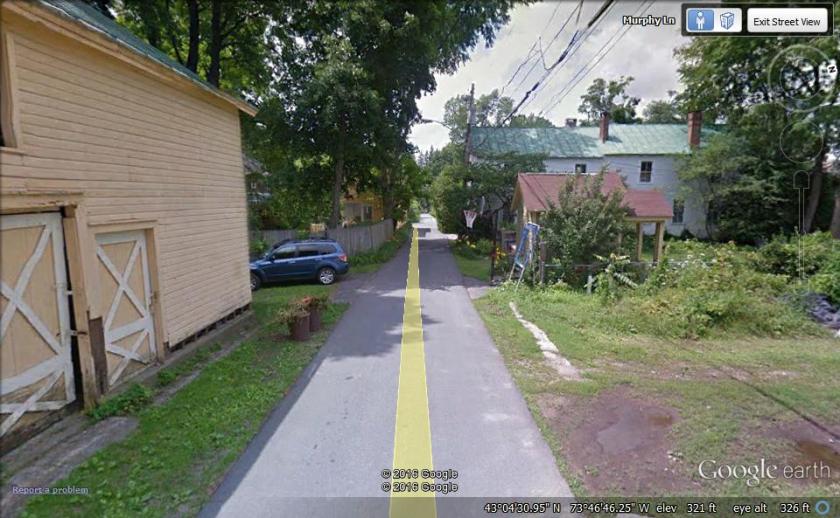
Following his statement one might have expected Misters Hasbrouck or Skip Carlson to offer some sort of counter argument to explain what would be their subsequent vote to approve the variances. One might expect this only if one had not attended other meetings of the ZBA. They said nothing.
Chairman William Moore then simply said he would not have created the lot but that “this is the infill to expect as the city grows.” In light of the discussion and the later events, this is rather a chilling statement. It affirms that this is one of many such projects he plans to approve.
The Rehab That Wasn’t
Some context is needed at this point. The application by Ms. D’Agostino was to “rehab” a barn into a three bedroom single family house. Under item 1.a the variance resolution states “…This can be done if the barn is removed which may be an undesirable effect as noted by the applicant on page 66 of the application ‘Tearing down the barn and starting new would cause a detriment to the neighborhood and community.’”(this statement came from Ms. D’Agostino) To the more simple minded, this is why Ms. D’Agostino was applying to “rehab” the barn.
I regularly walk my dogs by Ms. D’Agostino’s property. Sometime during the fall, the entire barn was raised and placed on supports while a foundation and basement (not included in the originally submitted building plan) were poured under it. Most of us assumed that the barn would then be lowered back onto the foundation. Then, just a few weeks ago the barn disappeared and construction on a new house began.

On January 21, 2015, building inspector Steve Shaw having received a complaint about apparent violations at 39 Murphy Lane, inspected the site and issued a stop work order. It is to Mr. Shaw’s credit that he acted so swiftly sending an email to Ms. D’Agostino with letter to follow.
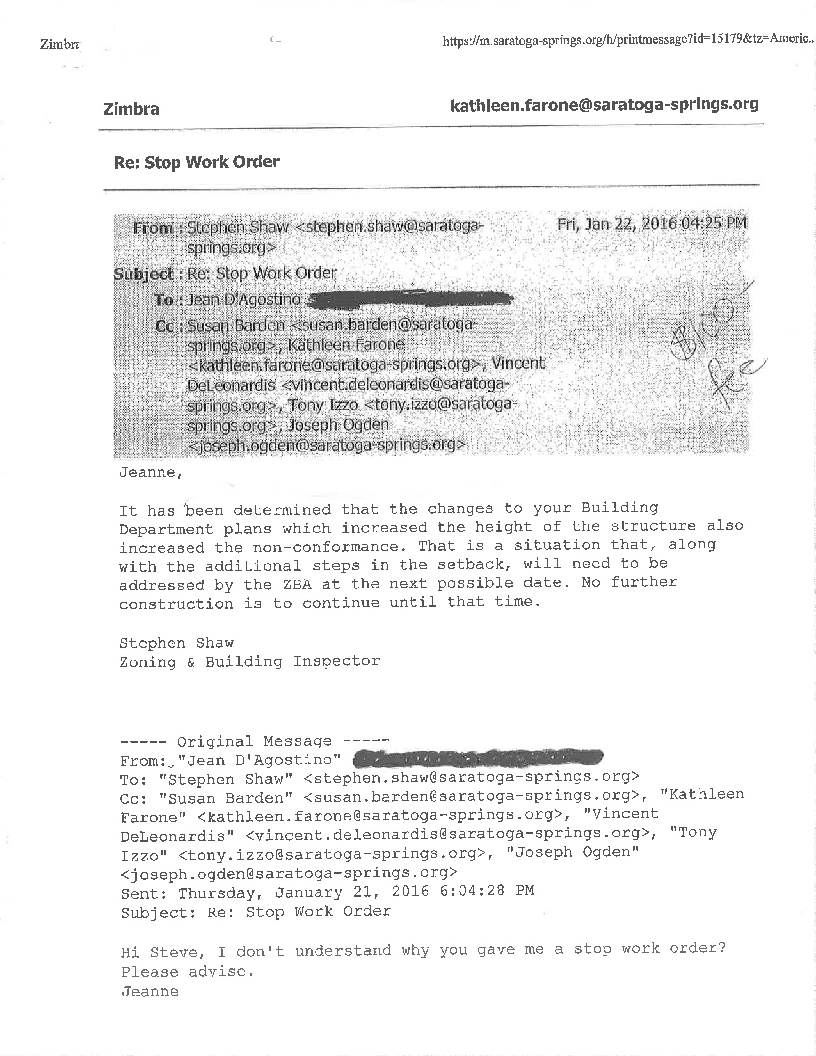

Notwithstanding Chairman Moore’s praise regarding Ms. D’Agostino’s success in minimizing the need for variances and aside from the fact that the entire barn had been removed counter to her original application, the height of the new building under construction was in violation resulting in the need for at least two more variances. So much for her success in minimizing the needed variances. As they say, “you can’t make this stuff up.”
I think it is worth emphasizing here that Ms. D’Agostino is a veteran real estate broker with USA Realty. Just the idea that it was possible to rehab the original, very small barn into a three bedroom house on a narrow alley begs credibility.
Ms. D’Agostino is on the agenda for Monday night’s ZBA meeting. It will be interesting to see just how far this project can go and whether there will be any significant penalty for what she has done.
An Interesting Sidebar
I spoke to the property owner across from the site. He told me that during the excavation they used part of his backyard as a temporary dump for the soil. My brief review of the application required that all soil be removed from the site and not be stored there. When the gentleman called Ms. D’Agostino she told him to call the contractor. He expressed understandable frustration about the damage to his lawn and the failure of the Ms. D’Agostino to address this.
The contractor also failed to place a porto-potty on site. The workmen were forced to use the street until the neighbor complained to the police and they required that the porto-pottie be placed there.
An uncorroborated source told me that Ms. D’Agostino paid $115,000.00 for the plot. I also was told by an uncorroborated source that she spent approximately $30,000.00 on plumbing. I expect it was quite expensive to jack up the building and put a new foundation in. Just the cost of removing the detritus of the old structure would have been expensive. There would have been the required architectural and legal fees. There is also the cost of the construction that was going on before the stop order. Ms. D’Agostino has a lot invested in this project so things are probably going to get very unpleasant.
More Developments
The agenda for the Zoning Board of Appeals has been posted on the city website. A special workshop prior to the regular ZBA meeting has been set for 6:30. It is my understanding that while the meeting is open to the public to view, that such workshops do not allow the public to address the board. Since it is not a regular meeting, it is not clear whether it will even be videoed and put up on the city’s website.
I have written to William Moore, chair of the ZBA, asking whether at the discretion of the board, the public may be allowed to address the board and if so, whether this privilege will be afforded at Monday night’s meeting.
I have also asked whether the workshop will be video taped and posted on the city’s website.
It is unclear to me why this would not be a valid item for the regular agenda of the ZBA.
Below the workshop meeting notice on the website there is a link to two documents from Engineering America, Co. It appears that they are requesting additional variances for stairs to allow access to the property in two locations which will require more variances. Under a category called “Modifications During Construction” they advise the ZBA (after the fact) about the construction of a foundation and basement. They advise that they have raised the base of the house. They also advise that during construction they discovered conditions that are required “due to deteriorating condition of studs and roof.” “During construction, it became apparent that there were more decaying studs & rafters to be repaired than (sic) existing framing members to be saved. The Owner decided to reframe the exterior walls and to install new trusses (not yet installed).”
If you take a look at the picture of the barn you can see that it was, as originally described, a true barn. As such there were no sheetrock walls, etc. It is difficult to believe that when this building was originally assessed that a person with a flashlight could not have walked around the inside of the barn and inspected the studs and other structural pieces. One would assume that such an inspection would have easily revealed the condition of the wood in the structure.
In the original plans, there was to be a slab and not a full basement. Wasn’t there some responsibility for Ms. D’Agostino to advise the building department of this change as well as the ZBA?
It is even harder to understand why with all the radical changes made to this building; it took a stop construction order to prompt the engineers to address the issues to the Zoning Board of Appeals.
Further Update
I received the following emails from William Moore, chair of ZBA.
From: William Moore [bill927@me.com]
Sent: Saturday, February 06, 2016 4:28 AM
To: John Kaufmann
Subject: Re: Workshop on 39 Murphy Lane
John,
It is my understanding, all of which should be verified with Susan Barden, that the mailings and notifications were not sent out in time. We were doing this in the workshop which are on video for the City so that we may get an update from Mr. Shaw on the reason for the stop work order, the matter will be back on for the next meeting as an agenda item. As far as the public speaking we have never had that come up before so I will check with the City as to procedure, this was initially put on in the workshop so Mr. Shaw could update the board while they reviewed the application for the next meeting. If I get an answer before Monday I will share that with you, I’m forwarding all this to Susan and the rest of the Board at your request under separate cover. Thanks John
Bill
Sent from my iPad
On Feb 5, 2016, at 6:18 PM, John Kaufmann <john.kaufmann21@gmail.com> wrote:
I see from the agenda of the ZBA for Monday night that you will be having a workshop on issues associated with 39 Murphy Lane.
It is my understanding that the public is not normally allowed to speak to the ZBA at a workshop. The people in the neighborhoods related to this property are deeply troubled about this project. They would very much like to address the ZBA with their concerns as part of the proposed workshop/meeting.
Can you advise as to whether their participation will be allowed? If it is at the discretion of the ZBA to allow the public to participate could you please share why this privilege will not be allowed?
Might I ask that you share this email with the other members of your board as well as with the staff from the planning office?
Thank you
Johnny , it doesn’t beg credibility …there is no credibility in the review process when real estate brokers smell profit. What a disgrace! What a sham but not really surprising in Weimar Saratoga! Thank you for exposing this mess.
LikeLiked by 1 person
Of course you can’t make this stuff up. If you did, it would sound made-up. A fair and equitable remedy (also a great teaching example) might be to require the property owner to restore the plot to its original condition, or bill them for forcing the City to do that.
LikeLike
I looked at the plans they submitted…they are substantially the same. what is your personal beef? Shame on you for putting “your” personal spin on it…YOU are as bad as the politicians you complain about. All for your for perceived personal gain or grudge. Let us put a spot light on your personal stuff and issues. Maybe go see the shrink for your jealousy issues. Can’t stir up muck and not get dirty! My opinion…
LikeLike