[JK: If the images below seem out of order it is because WordPress, the software I use to write this blog can be teeth grindingly buggy. It commonly drops images in the wrong place and will not allow you to move them. The blank spot above this text is due to a bug in the software. The least fun thing about writing this blog is dealing with WordPress]
The primary speaker was George Jacquemart. He is a principal with the firm BJF Planning. According to his company’s website:
Georges Jacquemart is a founding prinicipal of BFJ Planning and directs the firm’s transportation practice.
In 2006 the city contracted with Mr. Jacquemart to look at building heights.
The forum included a panel with Sonny Bonacia, architect Mark Hurff, City Planner Kate Maynard, and Doug Kerr representing the Saratoga Springs Perservation Foundation.
Here is a link to the Saratogian article http://www.saratogian.com/article/ST/20180131/NEWS/180139960
There were some interesting and thought provoking ideas presented.
According to Mr. Jacquemart there is a proportion of the width of a street/sidewalk to the facing buildings which is commonly used for what are considered to be ideal streetscapes. The ideal ratio according to Mr. Jacquemart is .8 to 1.1. He discussed how the upper floors can be set back to maintain this ratio while going higher. Basically we are talking about tiered, stepped floors that cannot be seen from the street.
He discussed the importance of density to buildings. Basically, having a downtown that is densely developed creates the scale required for strong retail and public transportation. Restaurants and shops along with some sort of effective public transport requires many people. The principle is pretty straightforward.
The original study from 2006 focused on the downtown core. Here are some slides from his presentation that are meant to illustrate the principle of proportionality of street/sidewalk width to building height.
It is important to note that current city zoning allows for a maximum height of 70 feet for buildings downtown.

- Examples of Varied Roof Tops And Indentations

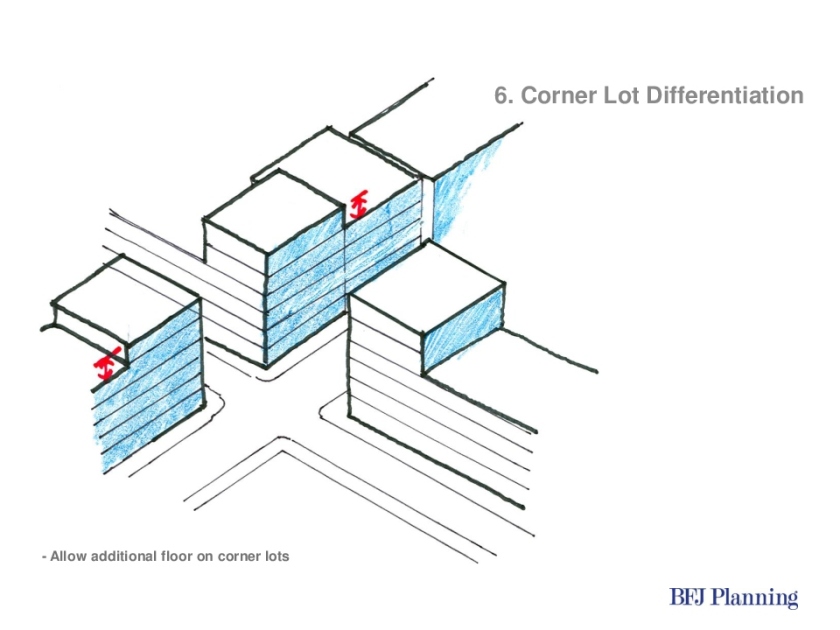

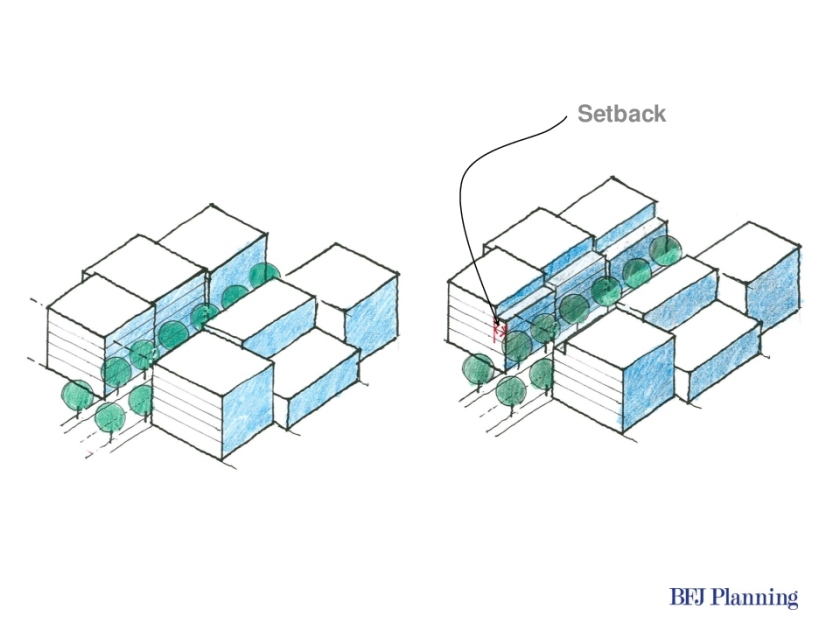


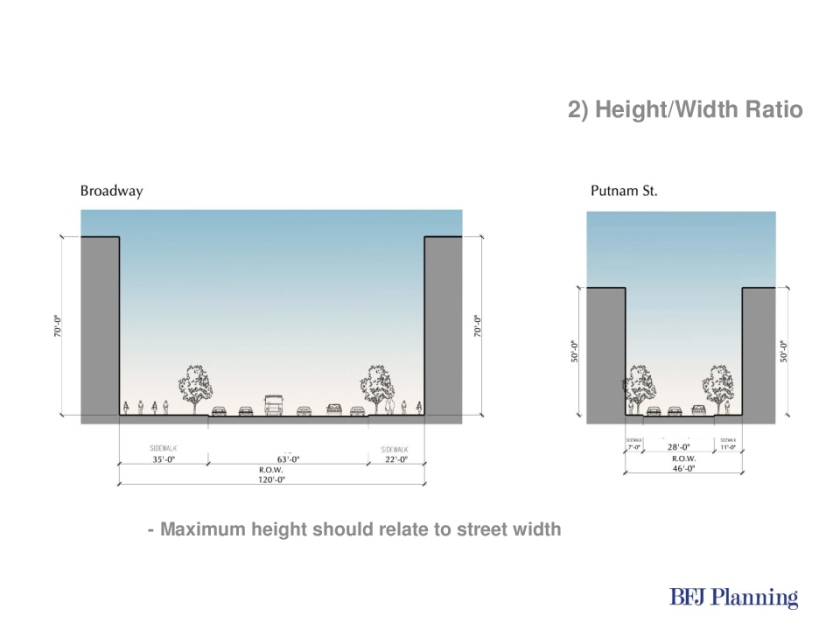


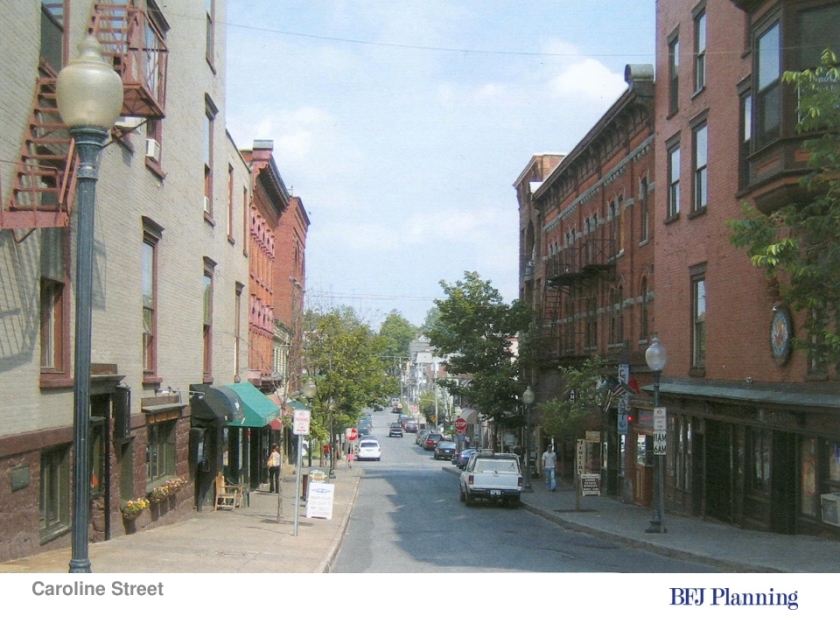
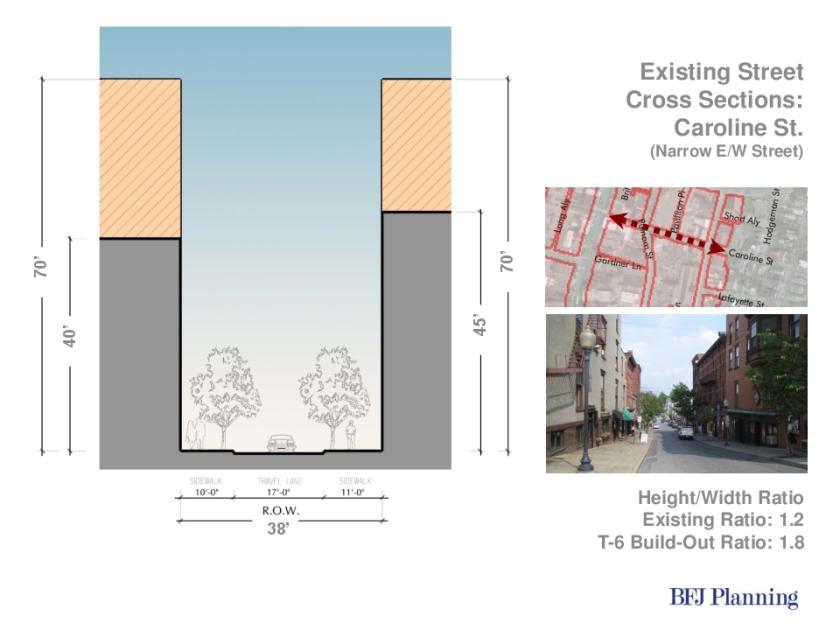
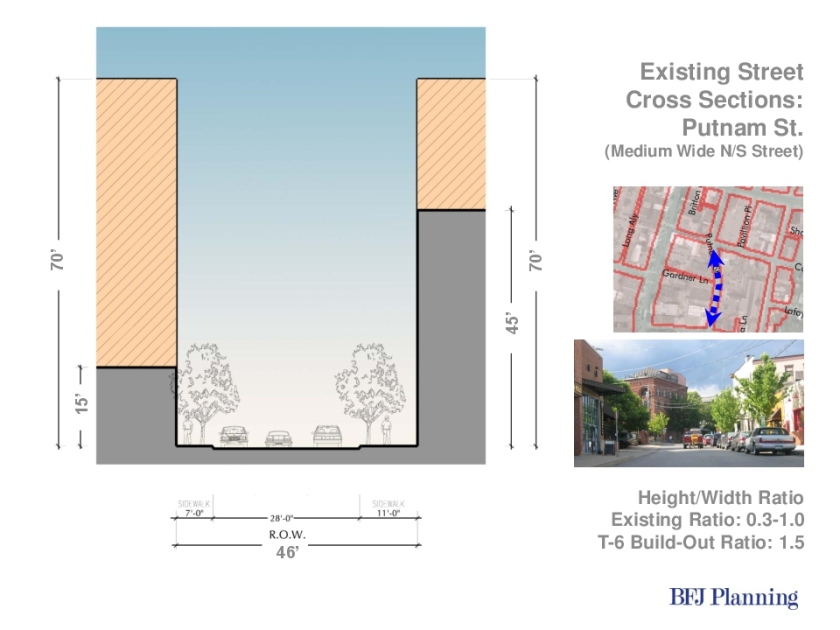
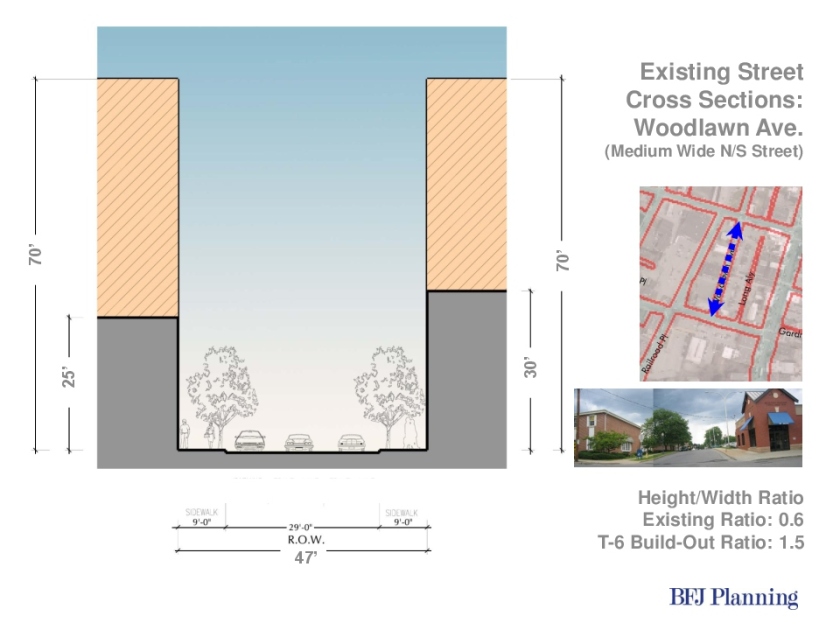

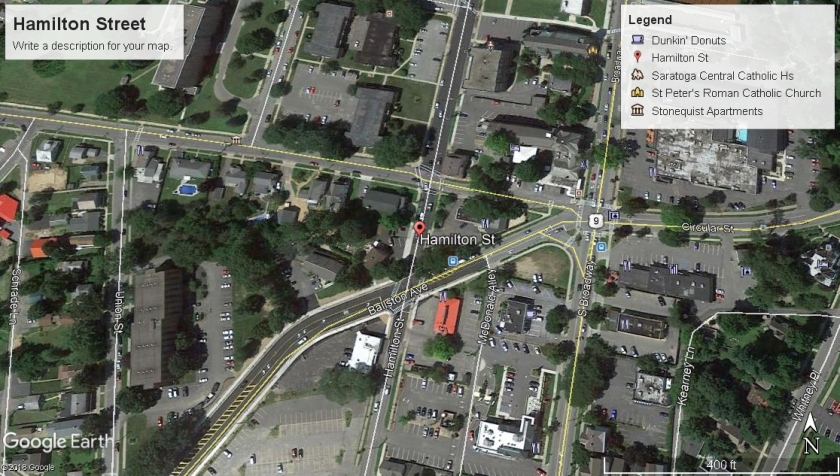
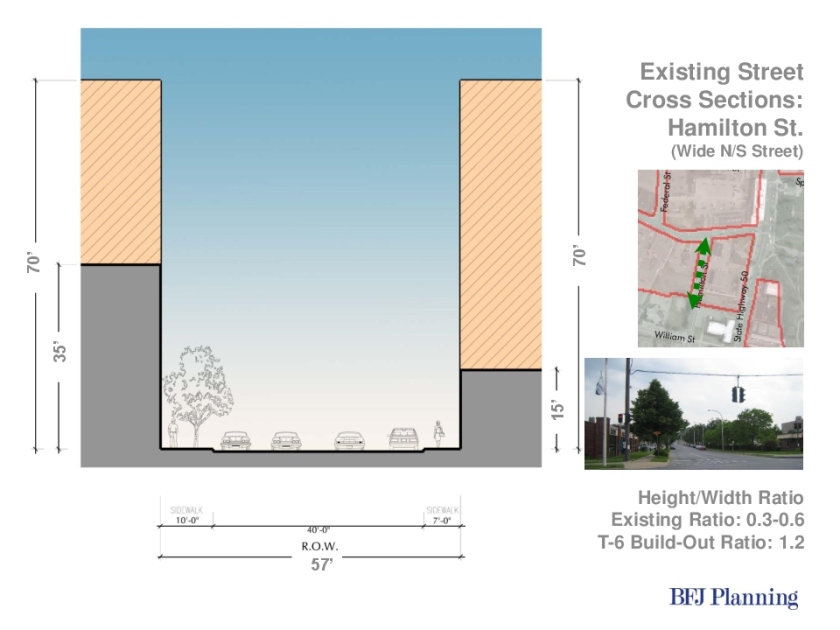

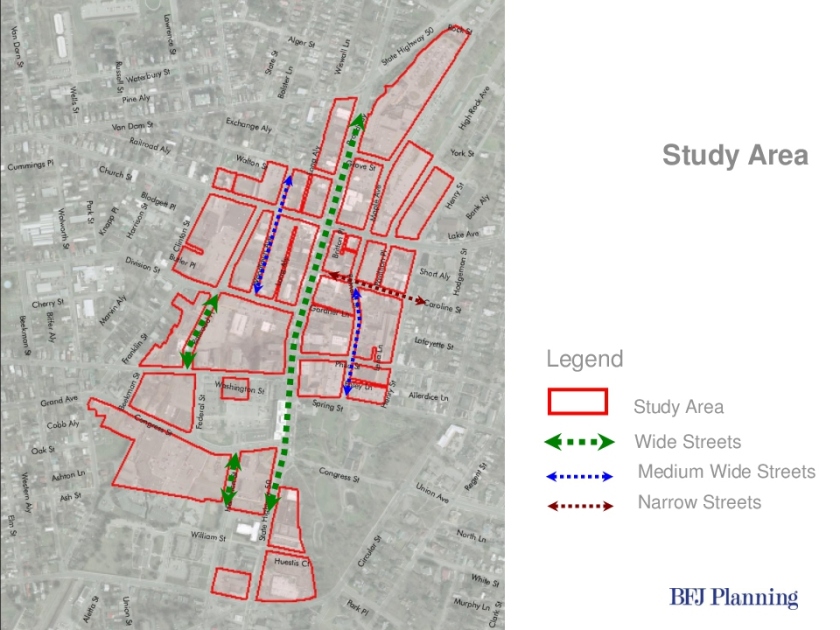
In addition he talked about the significance of ornamentation and design to create attractive buildings.
Apparently his original study recommended height bonuses based on the ornamentation of the building and for social purposes like workforce housing.
The Devil Is In The Details
Matt Veitch who is currently the president of the board of the Preservation Foundation acted as moderator. He told the crowd that he had one rule for the evening which was that there be no criticism of specific buildings.
I noted that one of the streetscapes in the presentation was Railroad Place. I personally find the southern part of the road beginning at Division Street not a very pleasant environment. The height of the buildings are at the extreme limit of the “ideal” norm. The ratio is 1.1.
I had always attributed my discomfort with the street to the canyon like feel with its tall buildings. I called a friend who lectures on urban design and asked him about the street. He told me that the problem was not the height of the buildings but their design. There is no active retail on the street and he characterized the walls facing the street as basically unattractive. If the buildings were more attractive and/or there were restaurants and shops with the attendant people, it would have an entirely different feel.
I know nothing about architecture. The buildings look pleasant enough to me, but there is, however, something flat, cold, and lifeless about them. I attributed this to the lack of first floor retail and the lack of people. I did notice that on the east side there is quite a bit of blank wall behind which is parking.
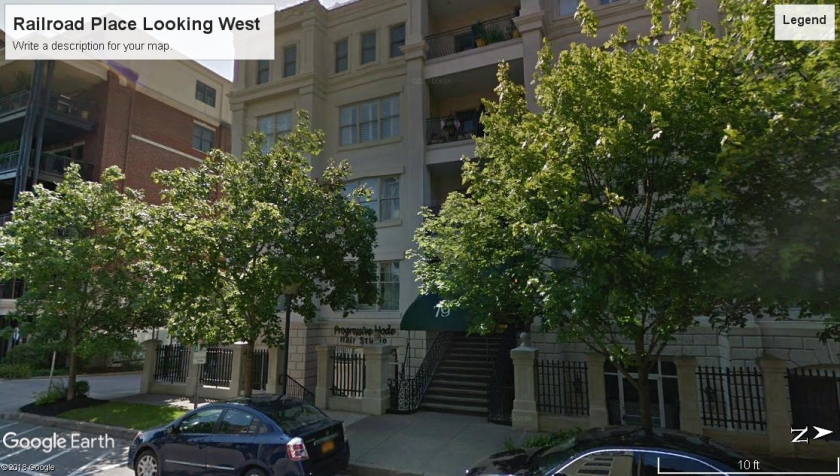

I will defer to my friend’s educated assessment that it is possible to design buildings that will create a more welcoming environment.
As the readers of this blog are well aware, I am never afraid to make uninformed judgments. It seems to me that the energy of having people around makes the environment more hospitable. In addition, it is the presence of lots of foot traffic that makes commercial establishments like cafes and shops possible. I presume that with greater density of people downtown, the demand for commercial first floor space could result in redesigning the first floor of this street.
The central question is then what kind of density and population would the city need to make this happen. The related question is how these areas can attract people from outside the city?
Putting aside the issue of parking, there is a limit to downtown’s road infrastructure. How can it handle the kind of traffic that would bring more people downtown?
As traffic design is Mr. Jacquemart’s specialty, I asked him about this. I was quite disappointed. I found his wandering answer unhelpful. In his defense, the topic of the night was building height but still, with height comes density which he is an advocate for and with density comes traffic.
Two other panelists responded.
Kate Maynard talked about the trolley provided by CDTA in the summer. She noted that the ridership had been limited by a number of factors. People didn’t know what it cost (it is free) and they didn’t know where it went and when. Since this information was publicized ridership has been way up. With better promotion, it could address some of the transportation issues.
Of course the city center parking plan which could have a tremendous impact on city parking availability is still unresolved.
Doug Kerr took the opportunity to opine about how most cities would welcome a traffic problem. This is not the first time I have heard this. Welcome or not, it is a serious and growing problem. During the summer the backup of traffic coming from the South on Route 9 is becoming an increasing problem. People are not going to visit our city if they find themselves mired in traffic and unable to park.
If you have been involved in development issues, you know that the developer brings in a traffic consultant who without exception limits the scope of the study to the immediate streets of the development and assures the boards that all will be well. What is missing is the macro problem with traffic. People come here for the quality of our downtown. The aggregate of all of these new projects is going to contribute to gridlock. We need to be thinking about this problem and as far as I can tell we are not.
Finally, in the end, while zoning is critically important, you cannot micro manage development through a telephone book of ordinances. In the end we are dependent on the good judgment of our land use boards to insist that the scale and design of what is built enhances our communities. The truth is we have not always been well served by our boards. For decades they were the handmaidens of the real estate industry. Mayor Yepsen’s appointments were a mixed bag. There were some better people appointed but she also appointed some of the usual suspects. We can only hope the our new mayor, Meg Kelly, will see the importance of appointing people who take preserving the beauty of our city as a critical factor in their decisions.
Good article John. You’re correct, at peak times, traffic and parking is becoming a problem. (Though I’d rather have that, then lot’s of vacant buildings). I guess I’m an outlier on this, in that, I’m not overly bothered by the height of buildings downtown (though beyond 15 stories, that’s “out of character”). Ditto for Architecture. I’ve never really judged one design has being ‘good’ V another being ‘bad’. My concerns: Well paved roads, working streetlights, good drainage, well marked crosswalks, Etc.
LikeLike
Excellent article!
Question: Were not buildings more robust; back in the day?
How tall was the United States Hotel & the old Convention Center?
-JC
LikeLike
Don’t know but the Grand Union was 124 feet tall and had a 1,000 rooms, ideally, the tallest buildings should be in the center of town and gradually decrease in height as you go to the outskirts……a pyramid effect.
LikeLike
Speaking of traffic problems: Every new development/project requires a traffic study. Because each project is studied separately, we have seen no major changes in our roadways. Most studies end with the same answer: No impact on traffic or noise. Now that the developers are pretty much finished, and made their profits, the taxpayers are left with the burden of adding more traffic lanes, turn lanes, traffic lights, more personnel, etc.
LikeLike
“There is no active retail on the street ”
NOT true.
LikeLike